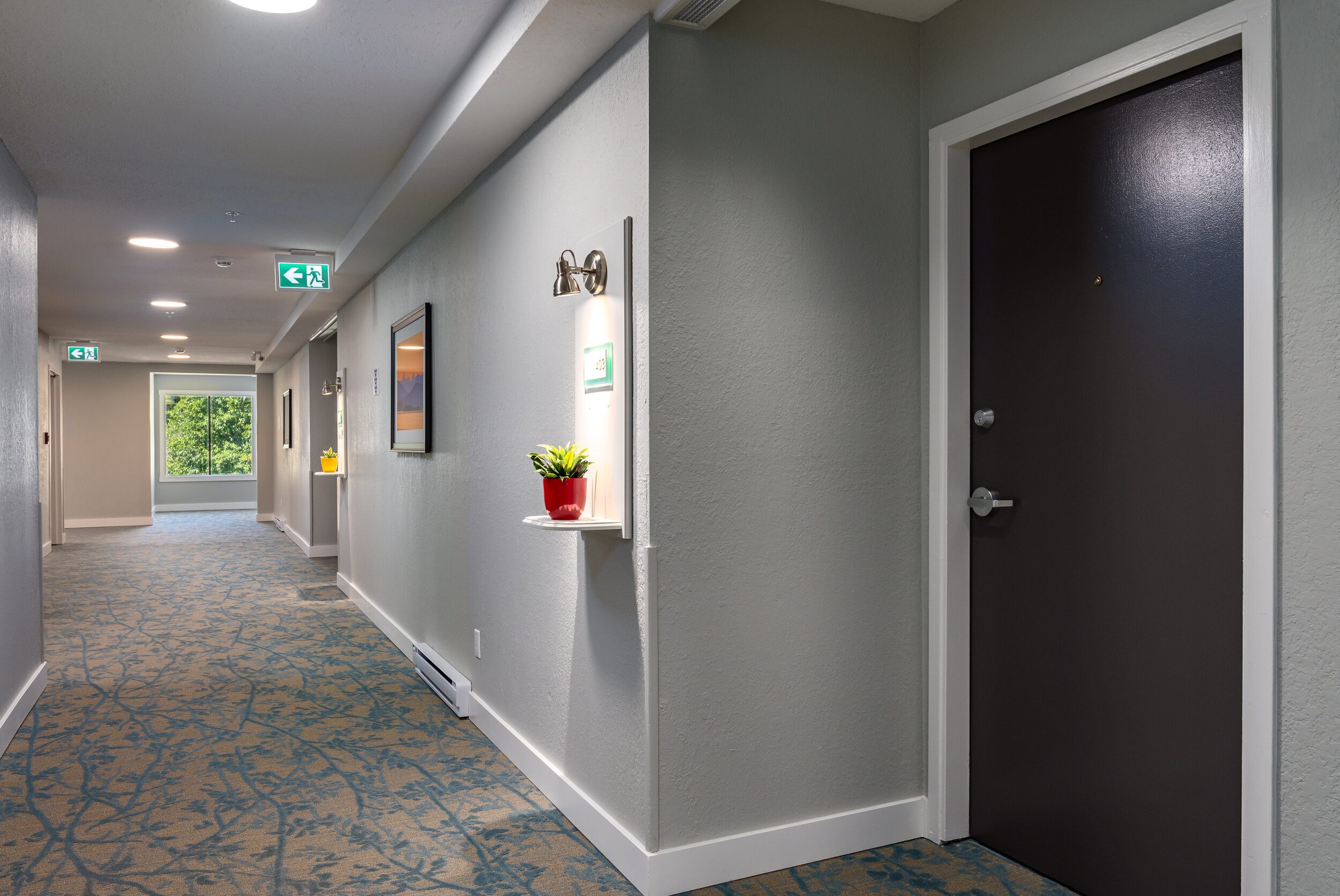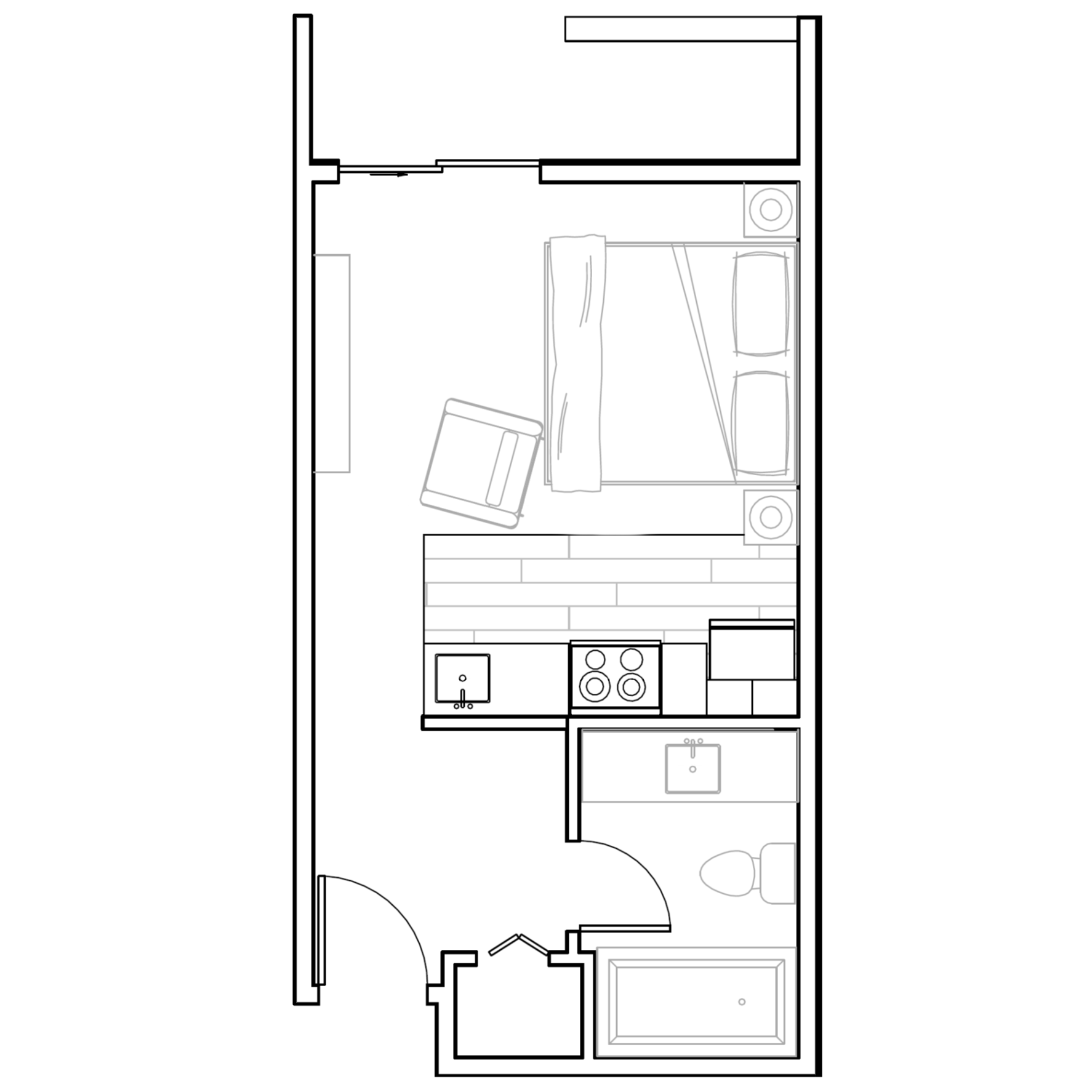














Looking for an exceptional rental experience along the beautiful Courtenay River?
Look no further.
Newly renovated in 2020
Secure access key fob system
Large balconies
Centrally located
Pet and bike-friendly
Garbage and recycling included
Air conditioning
Assigned parking
Professionally managed by Devon Properties
2 Bedroom Apartments
2-Bed 2-Bath
From $2,235/mo
6 units
941 - 985 square foot 2-Bed apartments with elevated River views
Renovated in 2020, walk-in-closet in master and den
All units have a patio and solarium
Full fridge, range, dishwasher and microwave
2-Bed 1-Bath
From $1,917/mo
3 units
807 square foot 2-Bed apartments with den
Renovated in 2020
All units have either a courtyard facing patio, solarium, or both
Full fridge, range, dishwasher and microwave
1 Bedroom Apartments
1-Bed 1-Bath
From $1,521/mo
26 units
589 -742 square foot 1-Bed apartments, most with full River views
Renovated in 2021 with separate den/storage/office/gym room
All units have either a patio, solarium or both
Ground level units walk out onto private courtyard space
Full fridge, range, dishwasher and microwave
1-Bed 1-Bath Courtyard
From $1,917/mo
1 unit
742 square foot ground level 1-Bed apartment
Renovated in 2021 with separate den/storage/office/gym room
Patio walks out onto private courtyard space
Full fridge, range, dishwasher and microwave
1-Bed 1-Bath SW Corner
From $1,717/mo
4 units
683-739 square foot 1-Bed apartments with Den
Renovated in 2021 with large open living room
All units have either a patio, solarium or both
Full fridge, range, dishwasher and microwave
Studio
Studio
From $712/mo
2 units
350 square foot ground level studio apartment
Renovated in 2021
Patio walks out onto private courtyard space
Full fridge, range, dishwasher and microwave
DISCLAIMER
All images, floor plans and specs used are for illustrative purposes only and are intended to convey the concept and vision for the apartments. They are for guidance only, may alter as work progresses and do not necessarily represent a true and accurate depiction of the finished product and specification may vary.
Floor plans are intended to give a general indication of the proposed layout only. All images and dimensions are not intended to form part any contract or warranty.






